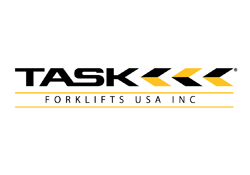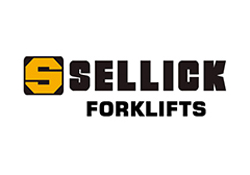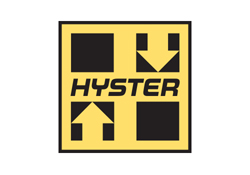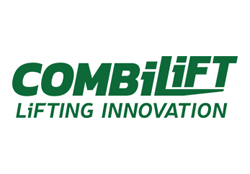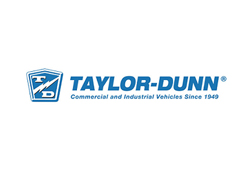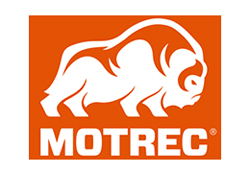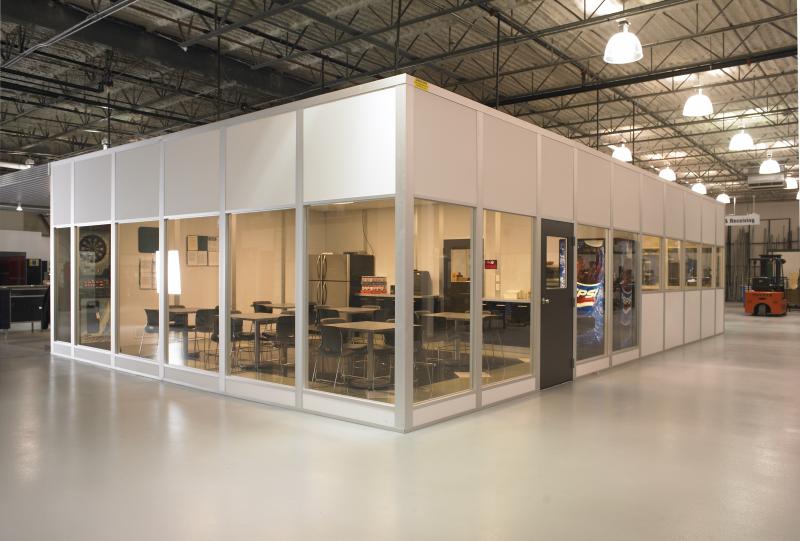
If you manage a productive warehouse, you might find you need a quiet place to complete administrative tasks or supervise the facility. That’s where an in-plant office can come in handy.
How do you build an office in a warehouse? Let’s break it down step by step.
How to Build an Office in a Warehouse: 7 Steps
Adding an office into your existing warehouse is easier than you might think. With a little planning and the right materials, you’ll be able to enjoy your completed space in no time.
Step 1: Examine Your Space
Before you can begin construction and build an office in a warehouse, you have to do a bit of planning. First things, first: What will your office space be used for? Do you need a break room or a true office space for employees? Will this space provide offices for supervisors who may need to work from a mezzanine or observation deck?
Understanding your goals for this office space will help you decide on the design of your in-plant office. For example, in the case of a second-floor in-plant office, you may need large windows to ensure proper supervision of the warehouse floor. Heat and air conditioning may be important features to maintain a comfortable environment for a break room or office space.
Step 2: Find the Right Location to Build an Office in Your Warehouse
Next, you’ll want to determine where you’ll place your new in-plant office. Do you plan to use existing walls, or will this office be freestanding within your warehouse? Consider who will be using the office and how they will access it. As we mentioned earlier, in-plant offices constructed on a mezzanine are a popular option for warehouses looking to save space and incorporate observation spaces. It’s also important to remember that where you locate your in-plant office can affect how you connect utilities like electricity or plumbing.
Step 3: Measure Your Warehouse and The Location For Your New Office
Once you’ve found the perfect spot, it’s time to start taking measurements. Measure the total footprint of the new office in your warehouse, but don’t forget about vertical space, either. If you plan to build either a two-story modular office or an office on a mezzanine, it’s good to know how much height you’re working with.
Step 4: Choose Your Construction Materials
The next step is to select the materials you’ll need to build the office in your warehouse. Are there certain materials that you need to use for your industry or safety requirements? Do you plan to build the office from scratch or use prefabricated, modular components?
Modular components are the ideal solution for most offices in warehouses. They’re fast-to-deliver, eliminate mess and disruption to your daily operations, install quickly, and can be reconfigured should your needs change down the road.
Step 5: Obtain Necessary Permits
Before you can build an office in a warehouse, you have to pull all of the necessary permits and permissions for construction. These will likely depend on the intended use of the space, the planned size of your new in-plant office, and the location and zoning of your warehouse facility.
Step 6: Schedule Trades & Subcontractors
If your office design contains complex features or includes special trades, you may need to consult specialists to install different components in the space. Schedule electricians, plumbers, and HVAC specialists early to ensure they’re available to get your office up and running as soon as possible.
This is another benefit of choosing modular construction — it’s easy to customize your office with the trades that matter to you. Modular office panels make electrical, HVAC, and plumbing hookups fast and simple, so you can save time on those costly trade installations.
Step 7: Complete Your Build
With your space mapped out, your measurements defined, and a clear idea of how you’d like to build, all that’s left is to make your office in a warehouse happen.
Modular construction is the most convenient way to install an office in a warehouse. With accurate measurements and all the special design features you need prefabricated off-site, your office is shipped directly to your warehouse, where it can be quickly assembled and made ready for immediate use.
Choose Modular Office Solutions from Gregory Poole
Ready to build an office in your warehouse? Whether it’s the facilities manager’s office or a break room, Gregory Poole has the design capabilities and the modular solutions you need. Give us a call at 800-447-3125 for more information, or contact us online today.
